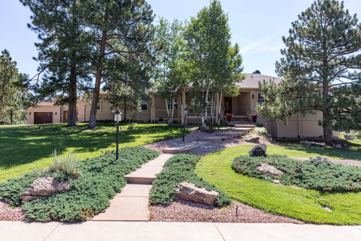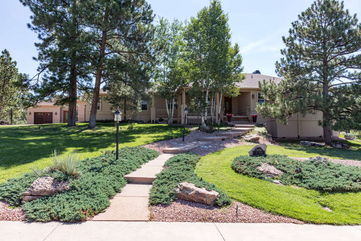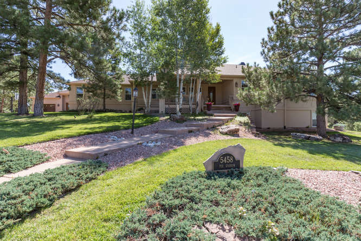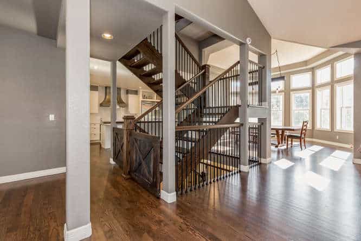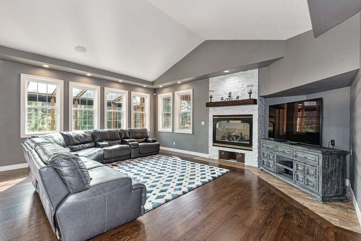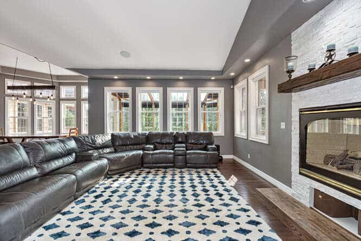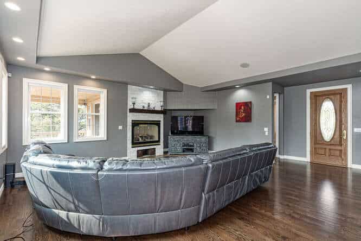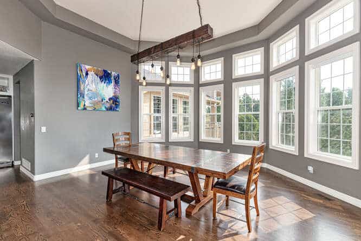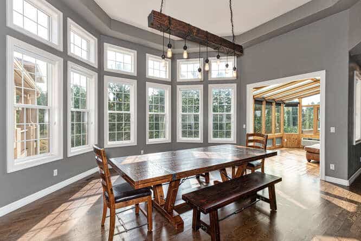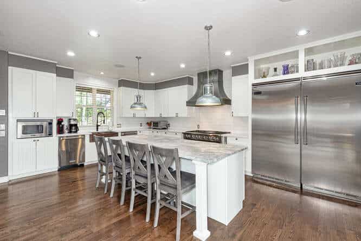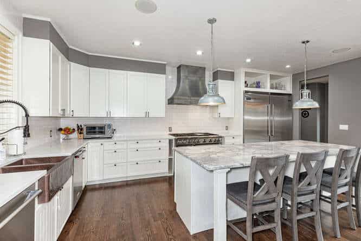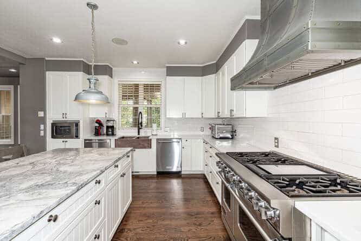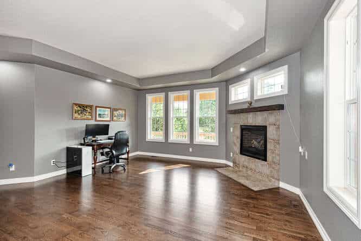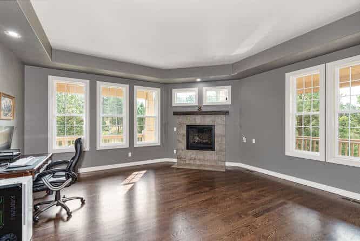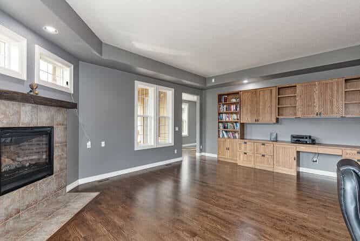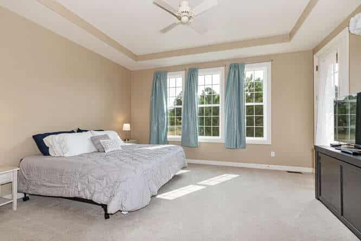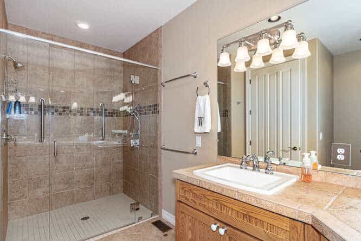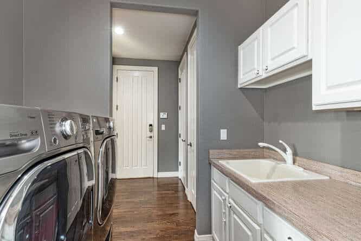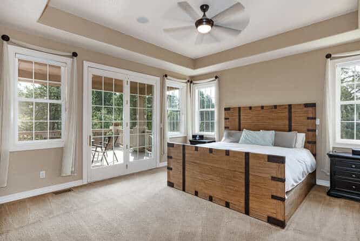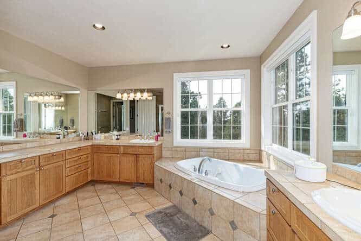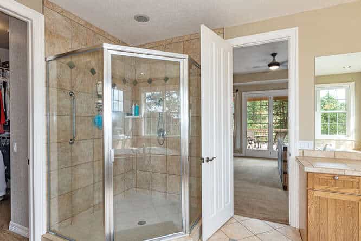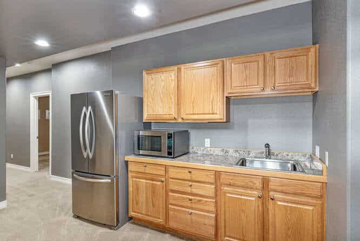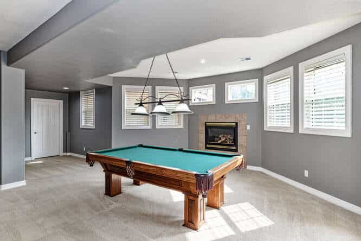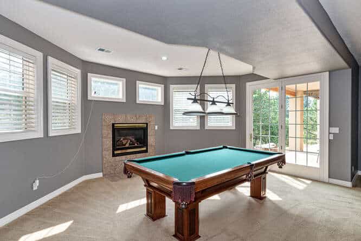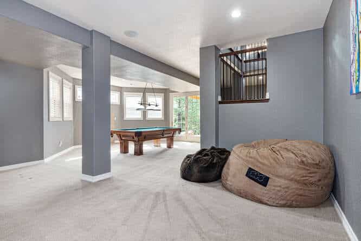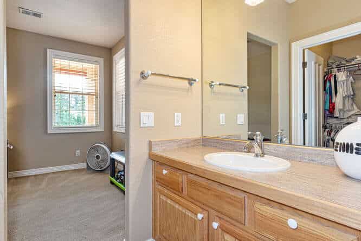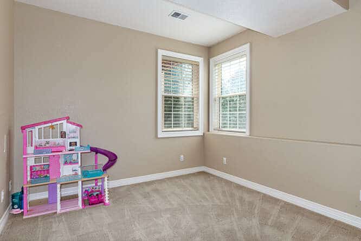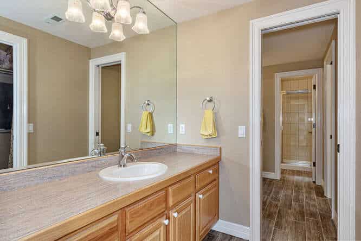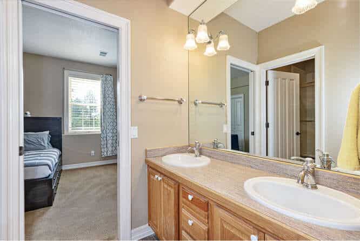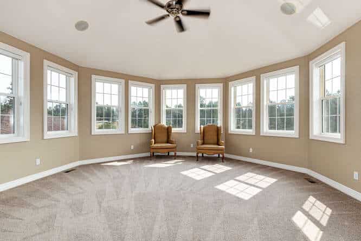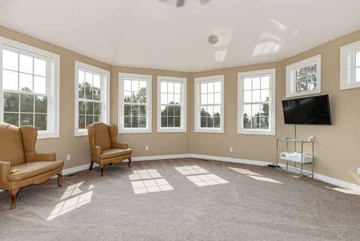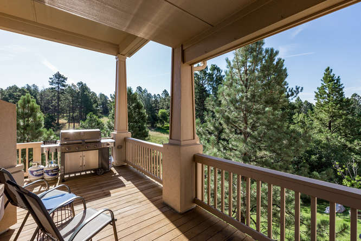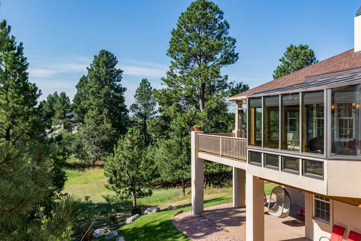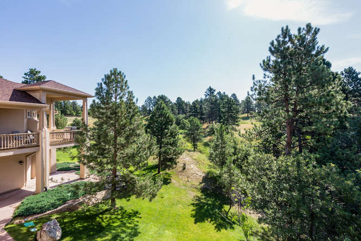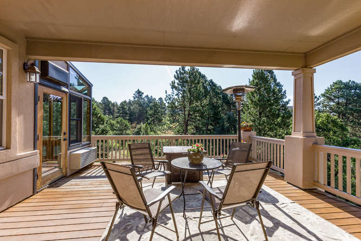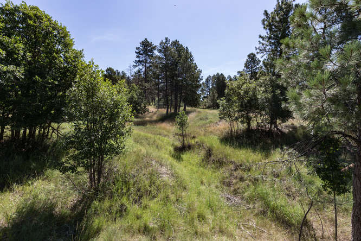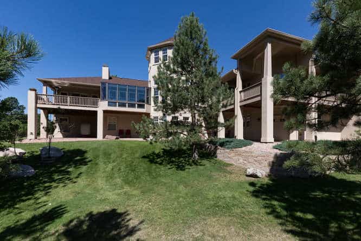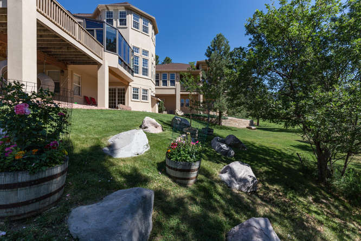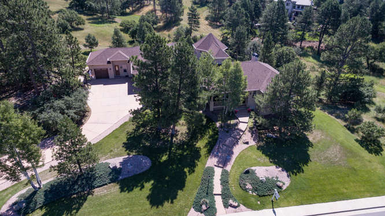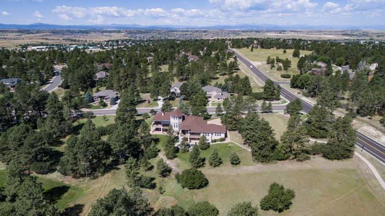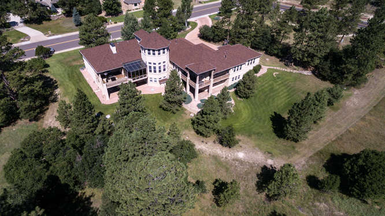$1,150,000
|
5458 Fox Sparrow Rd Parker CO 80134
Beds: 6
|Baths: 6
|Sq Ft: 7,067
|Lot Sq Ft: 41,382
|Acres: 0.95
5458 Fox Sparrow Rd | Custom Ranch Home in The Timbers
Beautifully updated home in the trees backing to open space on almost 1 acre. (6 garage spaces) Located in The Timbers neighborhood in Parker, Colorado. This is the ideal floor plan for main floor living with 2 master suites and two family rooms on the main level. Need to combine two families into one home? This is the perfect multigenerational home! The secondary master suite also has its own family room and private garage access. With six bedrooms, six bathrooms there is room for everyone. Completely remodeled main floor with new hardwoods, kitchen island, granite counters, top of the line appliances, double ovens + six burner gas range with griddle, custom hood vent, double dish washers & a professional grade refrigerator. The upstairs is perfect for a reading, office or yoga room.
The walkout basement has room to relax with a game room, TV room and 4 bedrooms. The basement garage is heated and is the perfect spot for a workshop, gym or storage. Don't miss the sun room off the kitchen and private master retreat with a covered deck! Car collectors will love all the garage space! No neighbors behind you or beside you... it's all HOA open space. New decorative steel doors being installed on the main front door and garage access door soon...
The Timbers is a full custom home neighborhood in South Parker, Colorado. Located about 5 miles south of Mainstreet in Parker, Colorado. The Timbers neighborhood is truly the last of it’s kind when it comes to a neighborhood built upon full custom home living.
Large lots, views and old growth Ponderosa Pine trees are the main reasons people love living in The Timbers.
Learn more about The TimbersEssential Property Details 5458 Fox Sparrow Rd
- PRICE: $1,150,000
- ADDRESS: 5458 Fox Sparrow Rd
- CITY: Parker
- COUNTY: Douglas County
- STATE: CO
- ZIP CODE:80134
- HOME SQUARE FEET:7,067
- ACRES: 0.95 LOT
- LOT SQUARE FEET: 41,382
- BEDROOMS: 6
- BATHROOMS: 6
- YEAR BUILT: 2000
- FLOORS: Custom Ranch + Full Basement
- GARAGE: 6 Garage Spaces
- EXTERIOR: Stucco
- FENCING: None
- FLOORING: Wood | Carpet | Tile
- HEAT/COOL: Forced Air Gas


